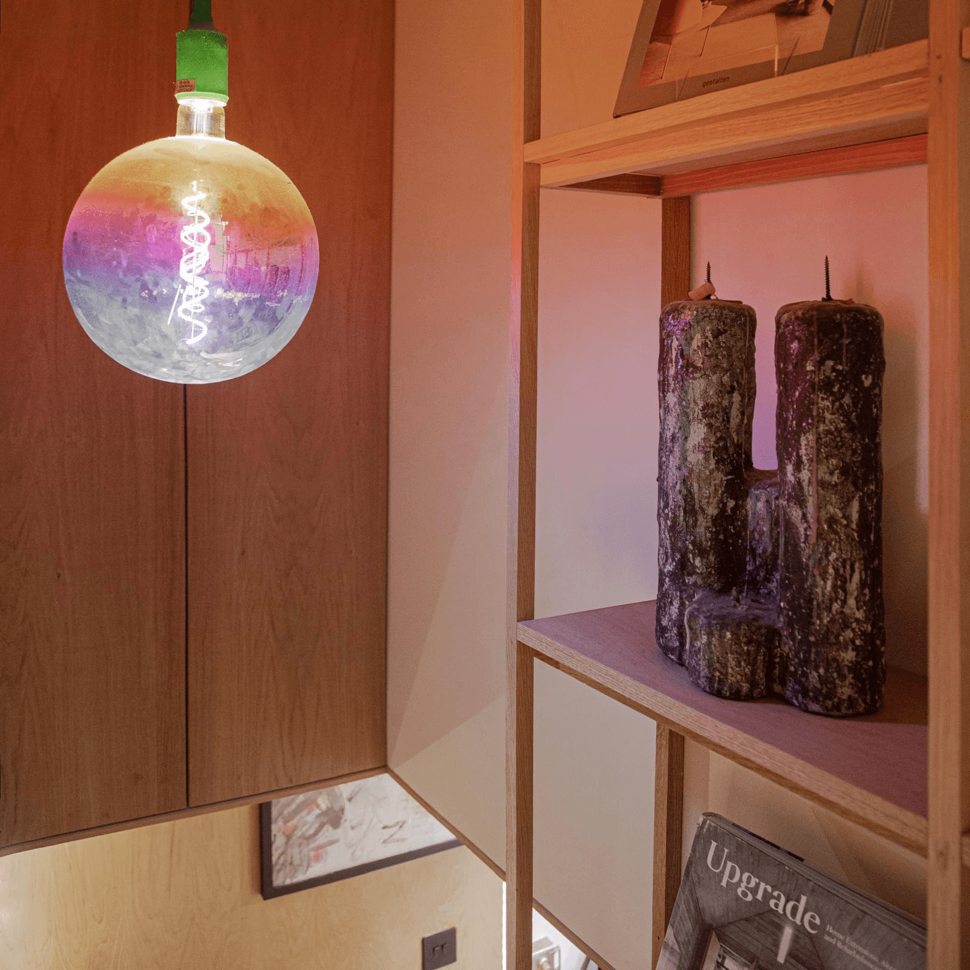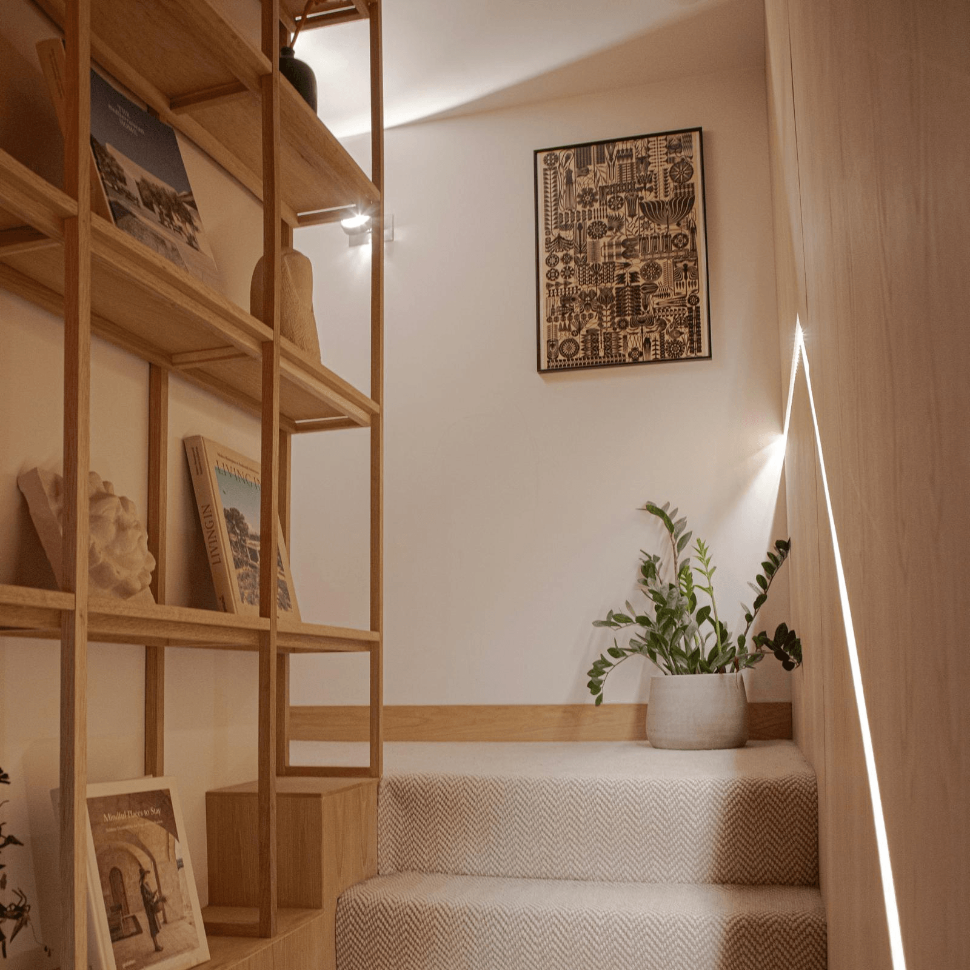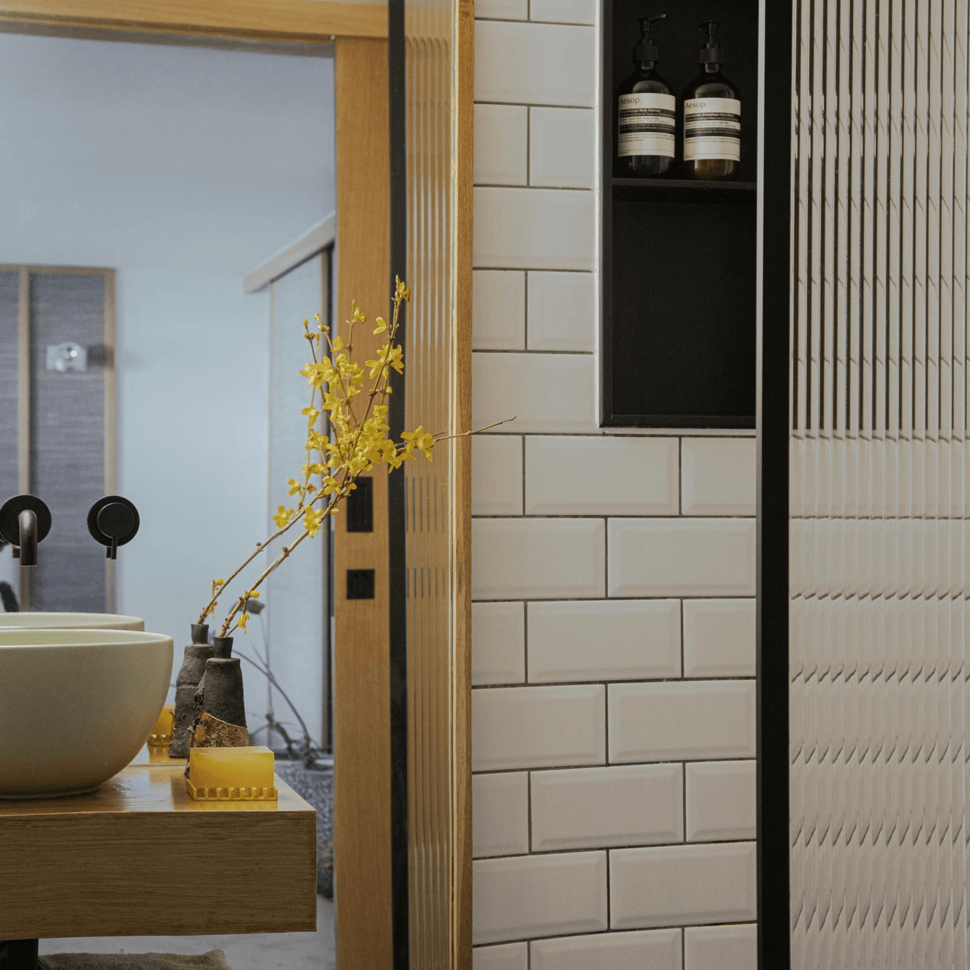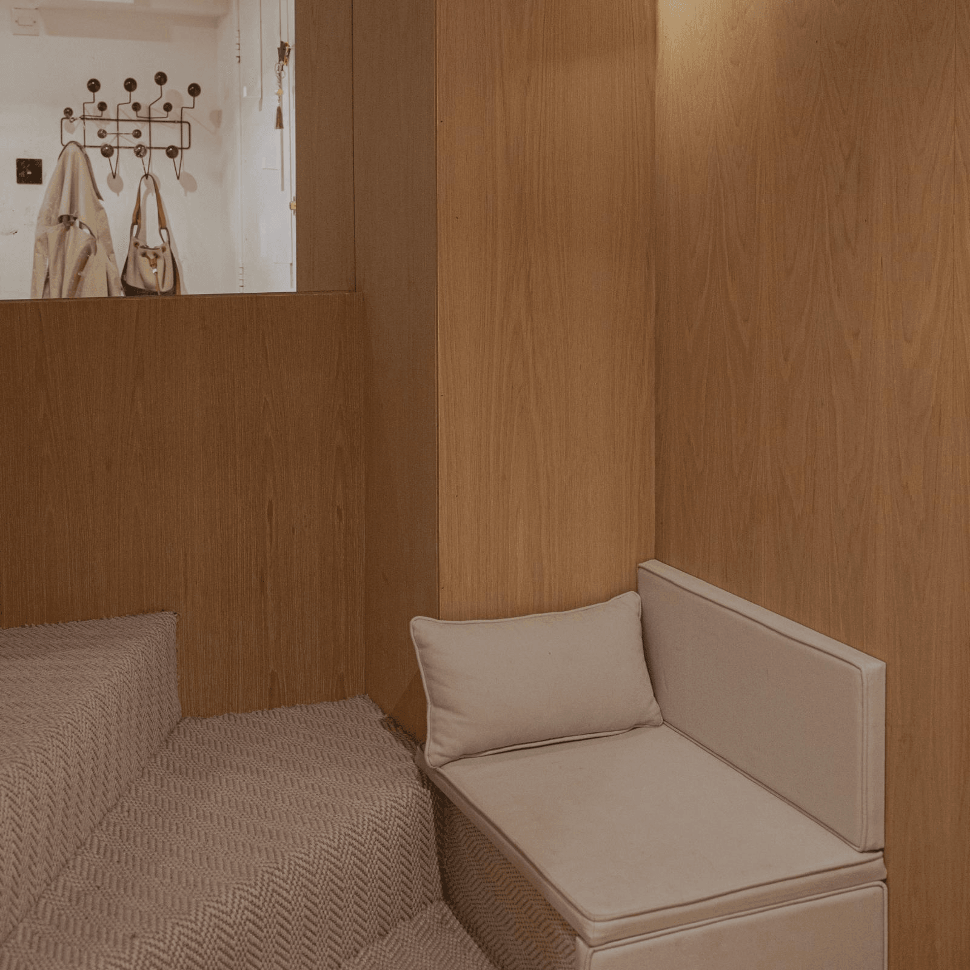WORK
Our practice sits at the intersection of function and meaning, where choices, from material to form, carry intention.
Every project begins with listening and study: we listen and direct our attention to the space, to the materials, to the people who will inhabit and use what we create together.
As a multidisciplinary team of designers, builders and technologists, we are able to execute projects end to end or help with our expertise and knowledge at any phase: from initial concept and brand design through to finished construction.
We use technology to help us understand, articulate and execute, creating processes that are both efficient and poetic.
Our process is iterative and collaborative, drawing from each discipline's perspective. We prototype, we test, we refine. Our builders inform our designs with practical wisdom, while our designers push construction boundaries with creative solutions.
The goal is always the same: to create objects and spaces that elevate daily life, that bring quality and meaning to the everyday experiences we all share.
In the center of London, on a busy street, we created a quiet sanctuary.
This standalone two-story structure offers a space that is beautiful and functional, a place that feeds the spirit. Using traditional Japanese techniques, the space has the feeling of quietness and quality, providing essential calm in the busy urban environment.
We relied on wood and traditional construction methods in this three-level fluid environment, which contains all the elements to restore the body and spirit and create a sense of balance in its inhabitants.
Every joint was crafted by hand, every surface considered for its tactile quality. The timber framework speaks of ancient methods brought into dialogue with contemporary life. Tatami mats define flexible spaces that can transform from meditation room to sleeping area to gathering place.
Natural light filters through carefully positioned openings, creating a rhythm of shadow and illumination that marks the passage of time. The compact stairs connect the levels vertically while maintaining the sense of flow throughout.
This is architecture as refuge, a place to pause and breathe amidst the constant motion of the city outside.
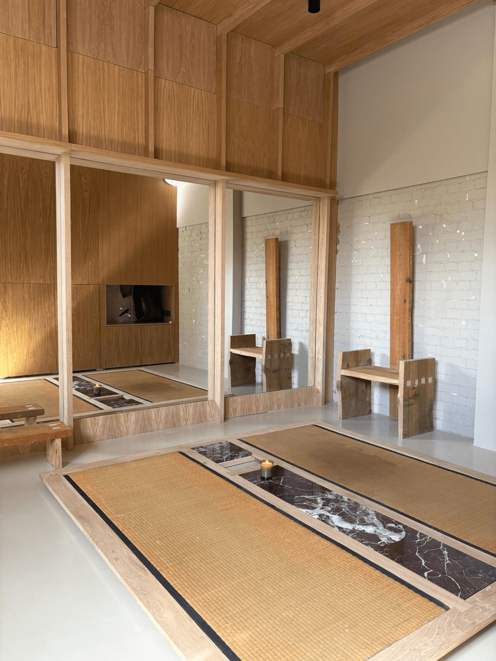
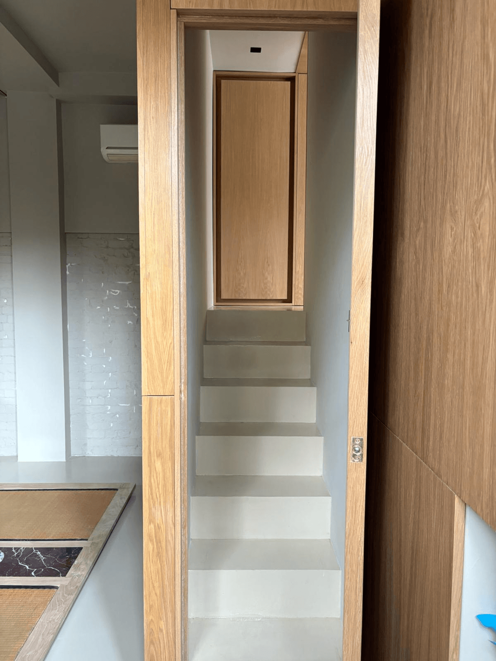
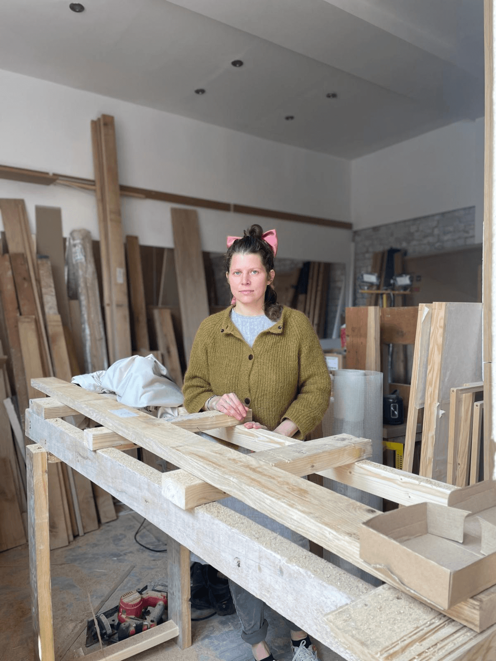
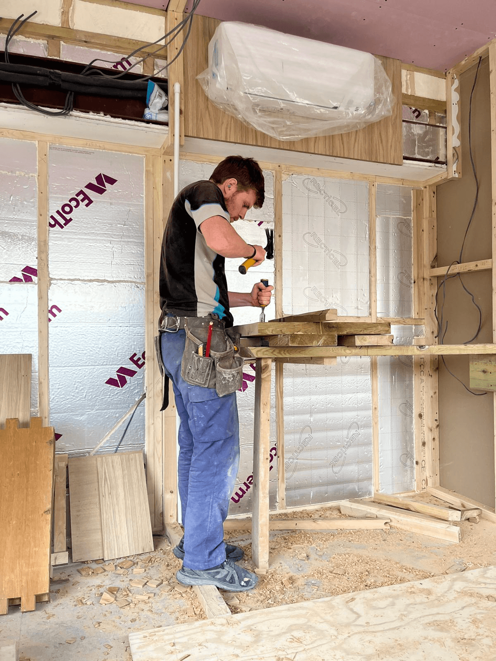
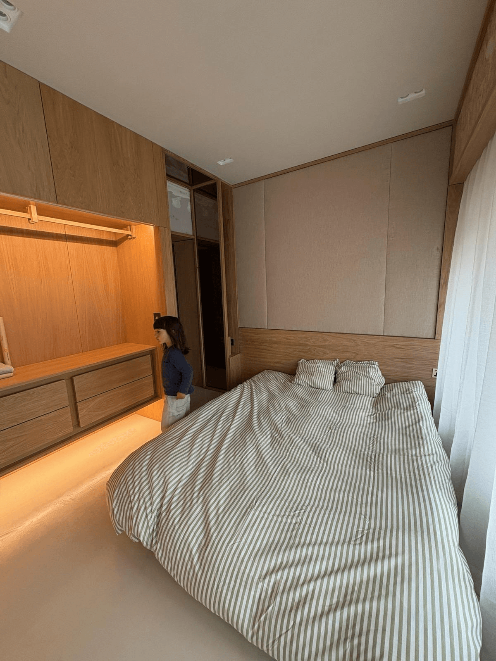
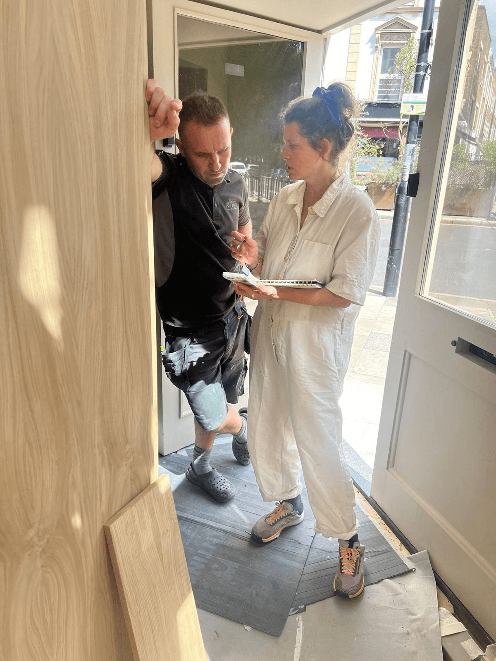
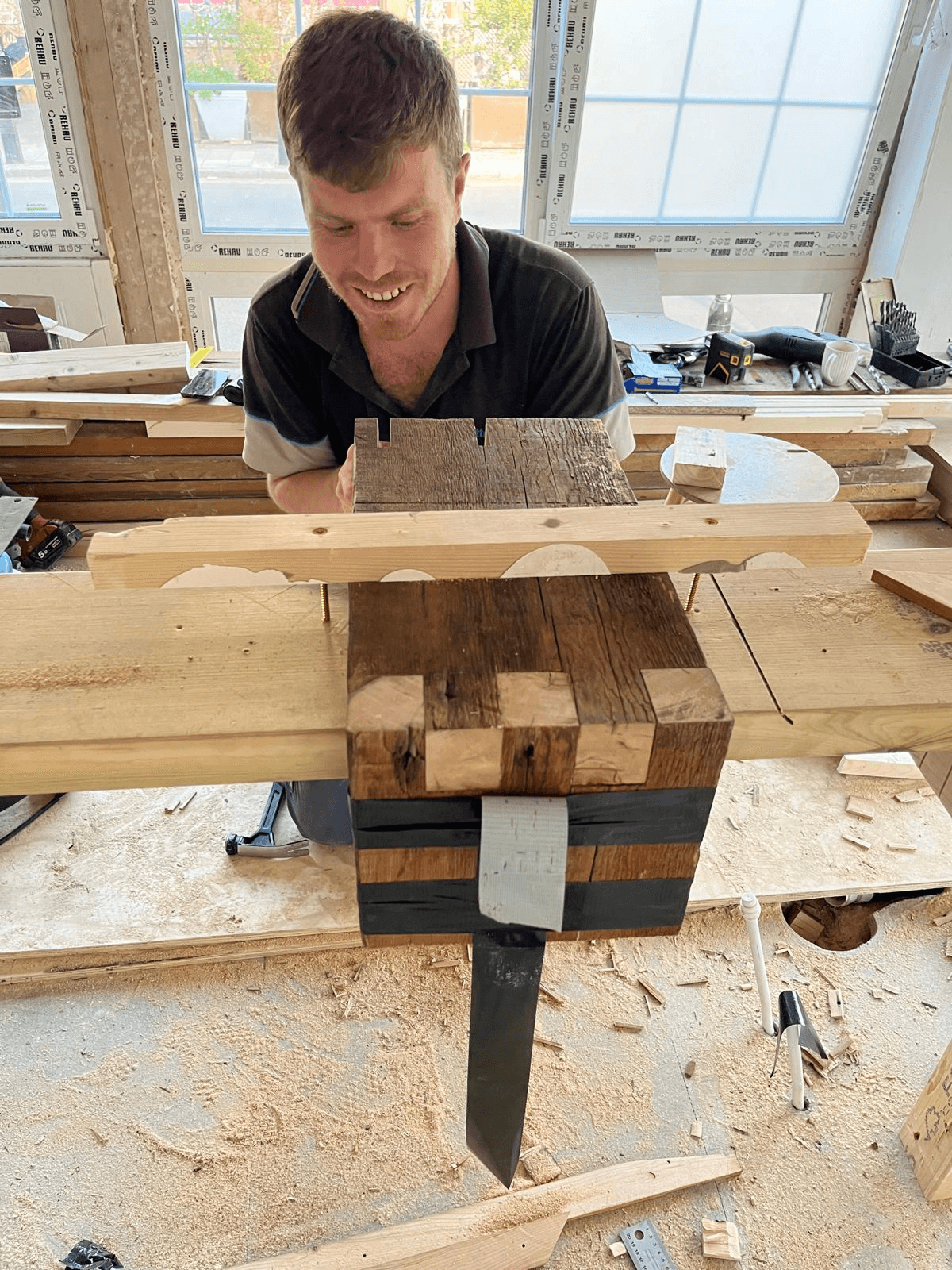
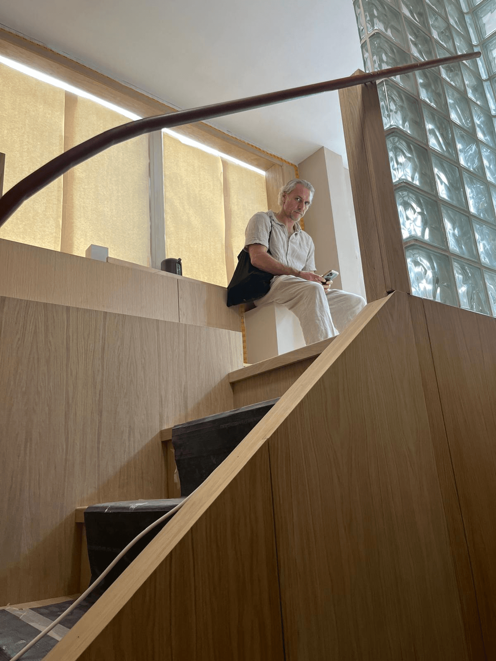
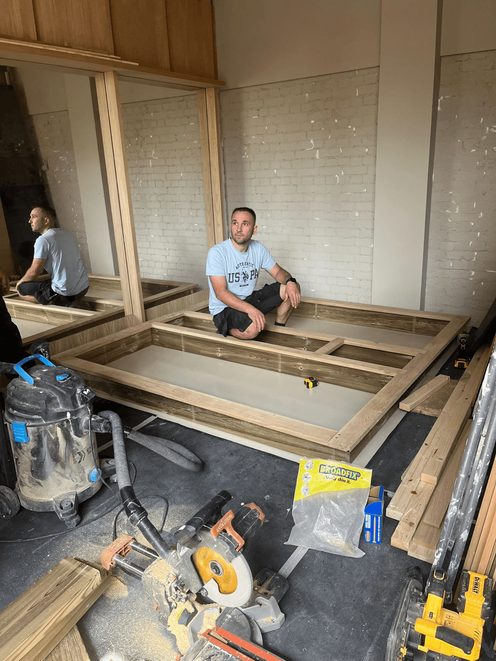
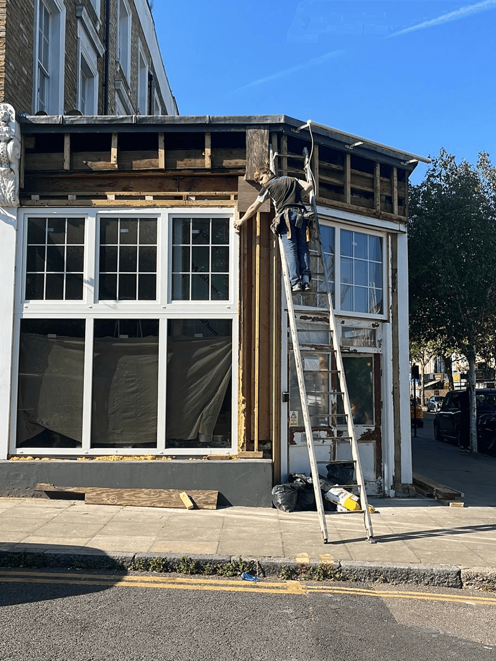
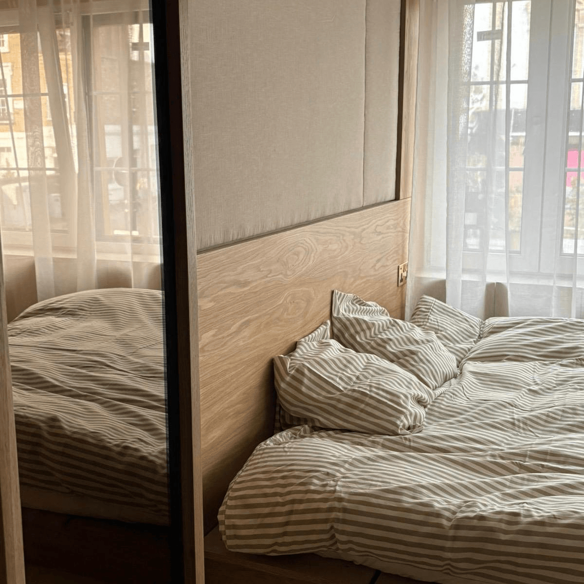
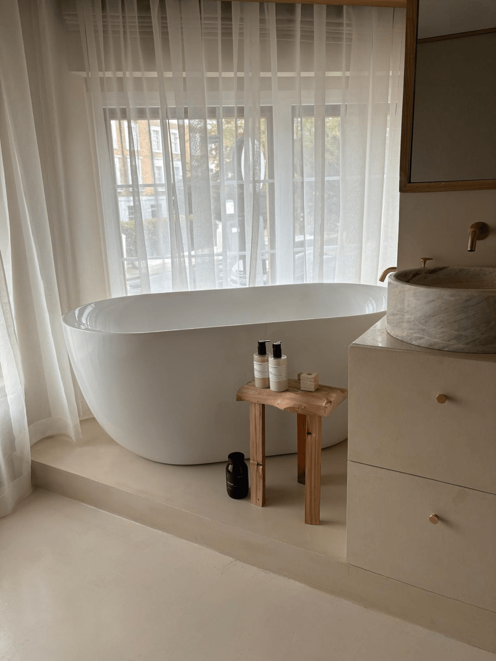
We created a office / laboratory for a young technology company, twenty-five thousand square feet on the thirtieth floor at the intersection of Wall Street and Broadway, overlooking downtown Manhattan.
The brief was clear: the space needed to remain open, adaptive, ready to evolve as the company itself would grow and change.
Our response was to design an environment that revealed rather than concealed, exposing and celebrating building's systems. We polished these industrial elements with care, creating surfaces that would catch and reflect the light as it traveled across the space throughout the day, marking time through shadow and illumination.
The flexible ceiling system we developed supports movable walls that can be reconfigured as needs shift, allowing the space to breathe and reorganize itself.
Every material choice was deliberate yet simple: steel left raw but refined, concrete honest in its texture, glass clear in its purpose.
The space lives. It can transform, expand, contract, grow, and evolve alongside the work and the people it serves.
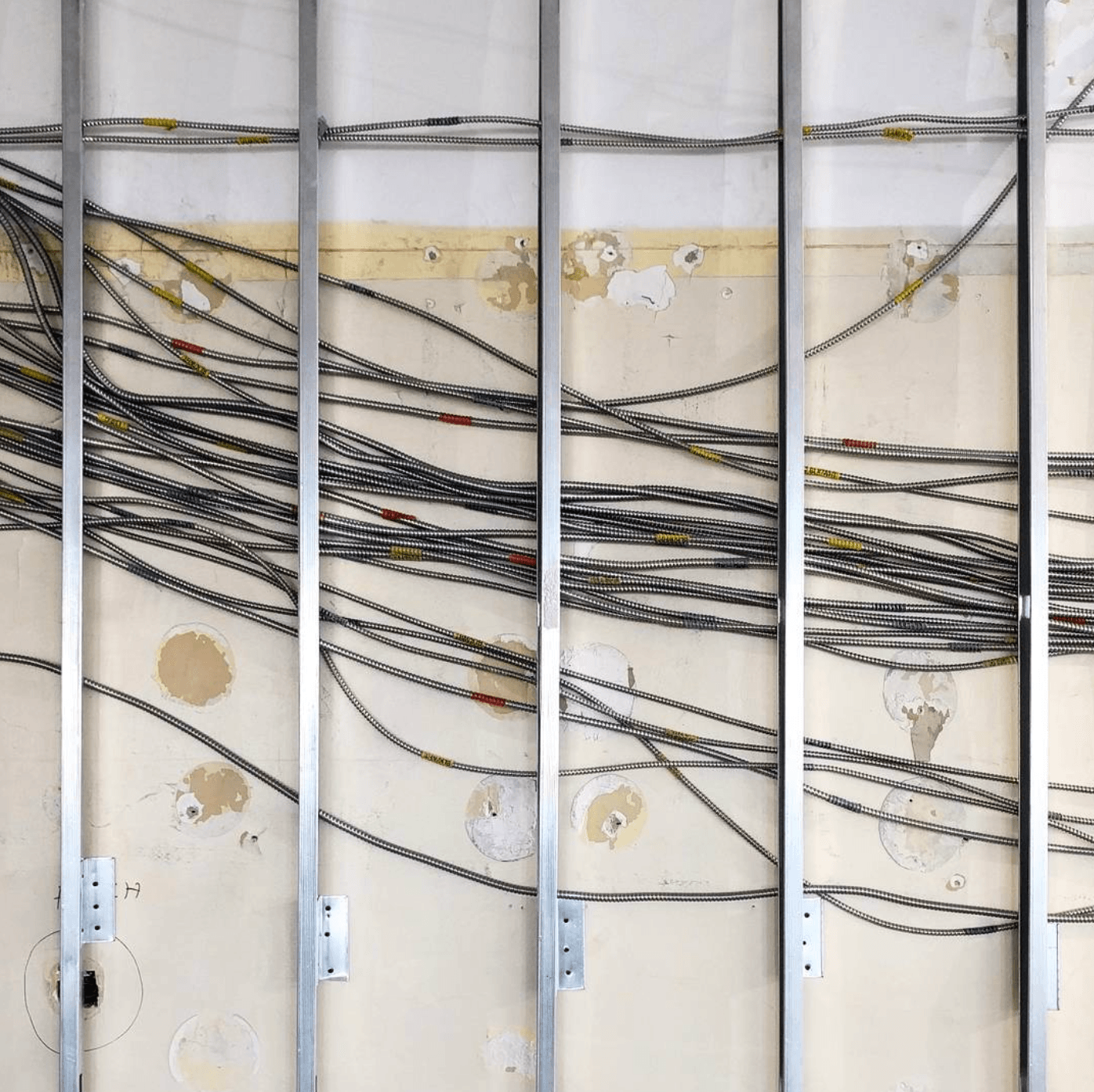
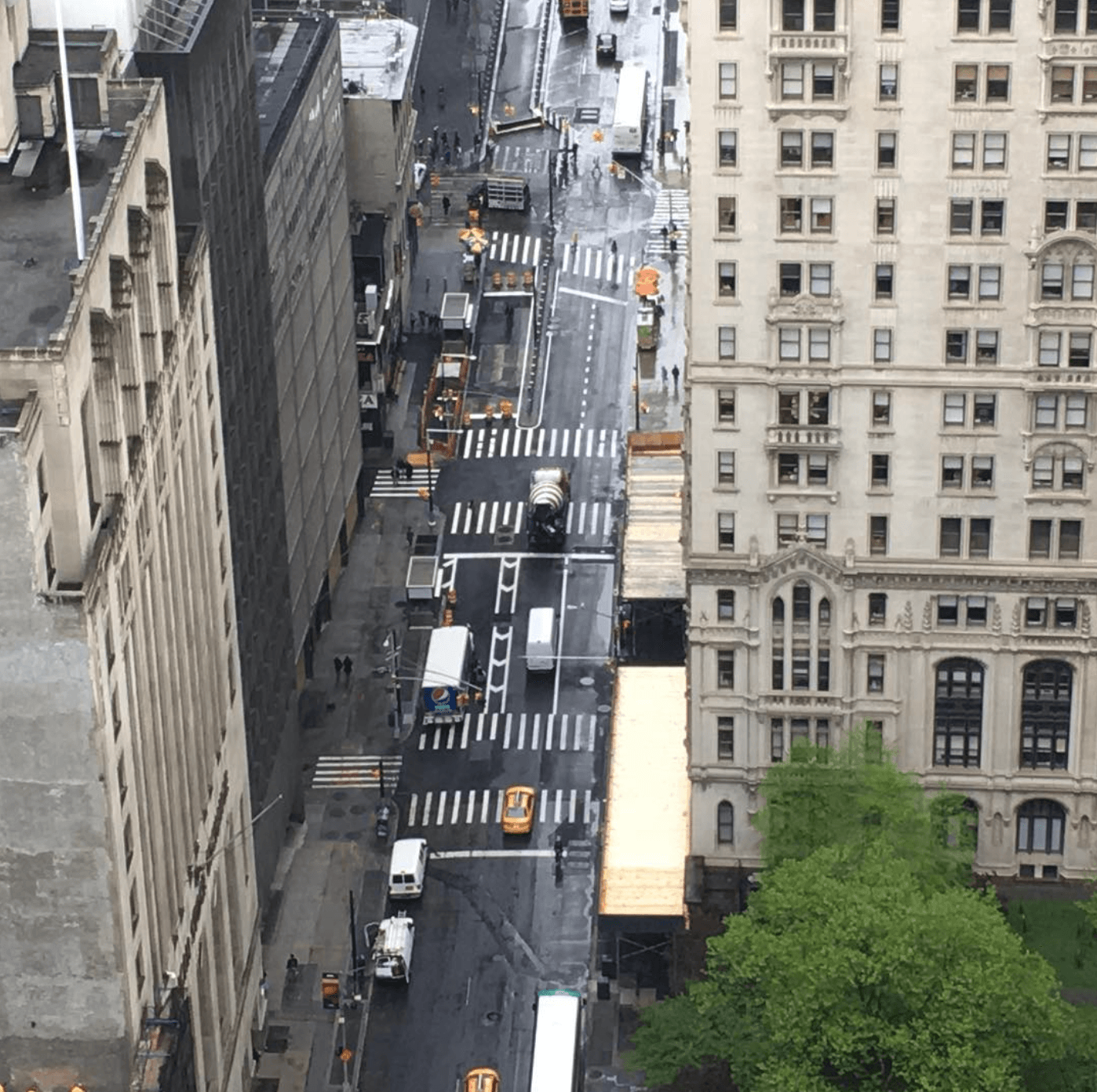
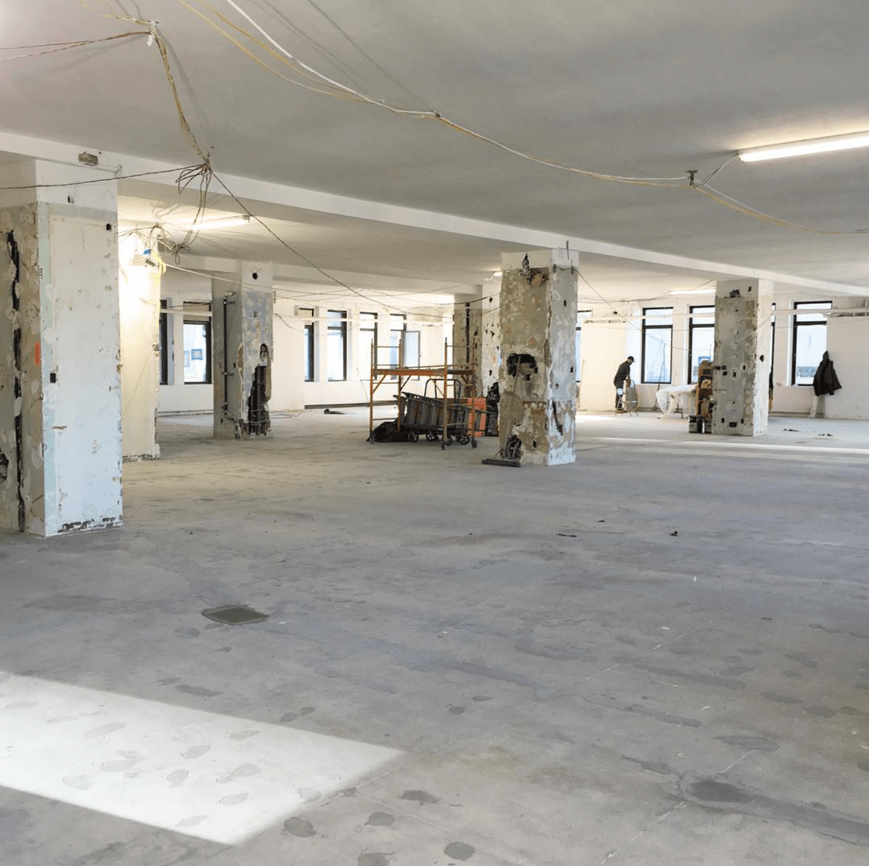
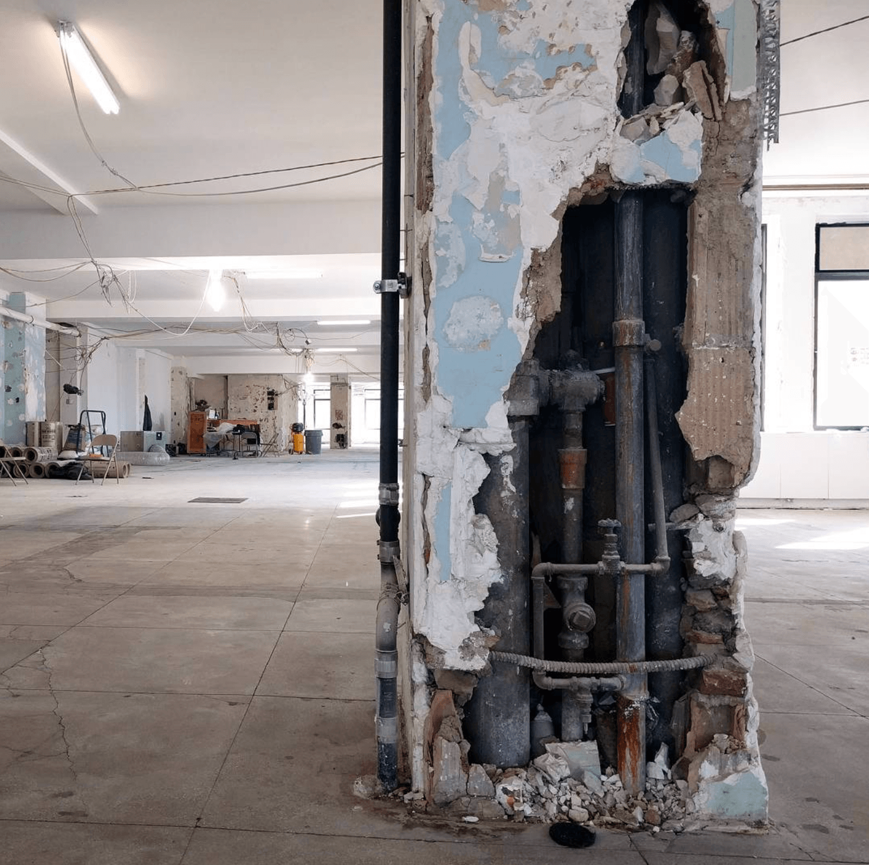
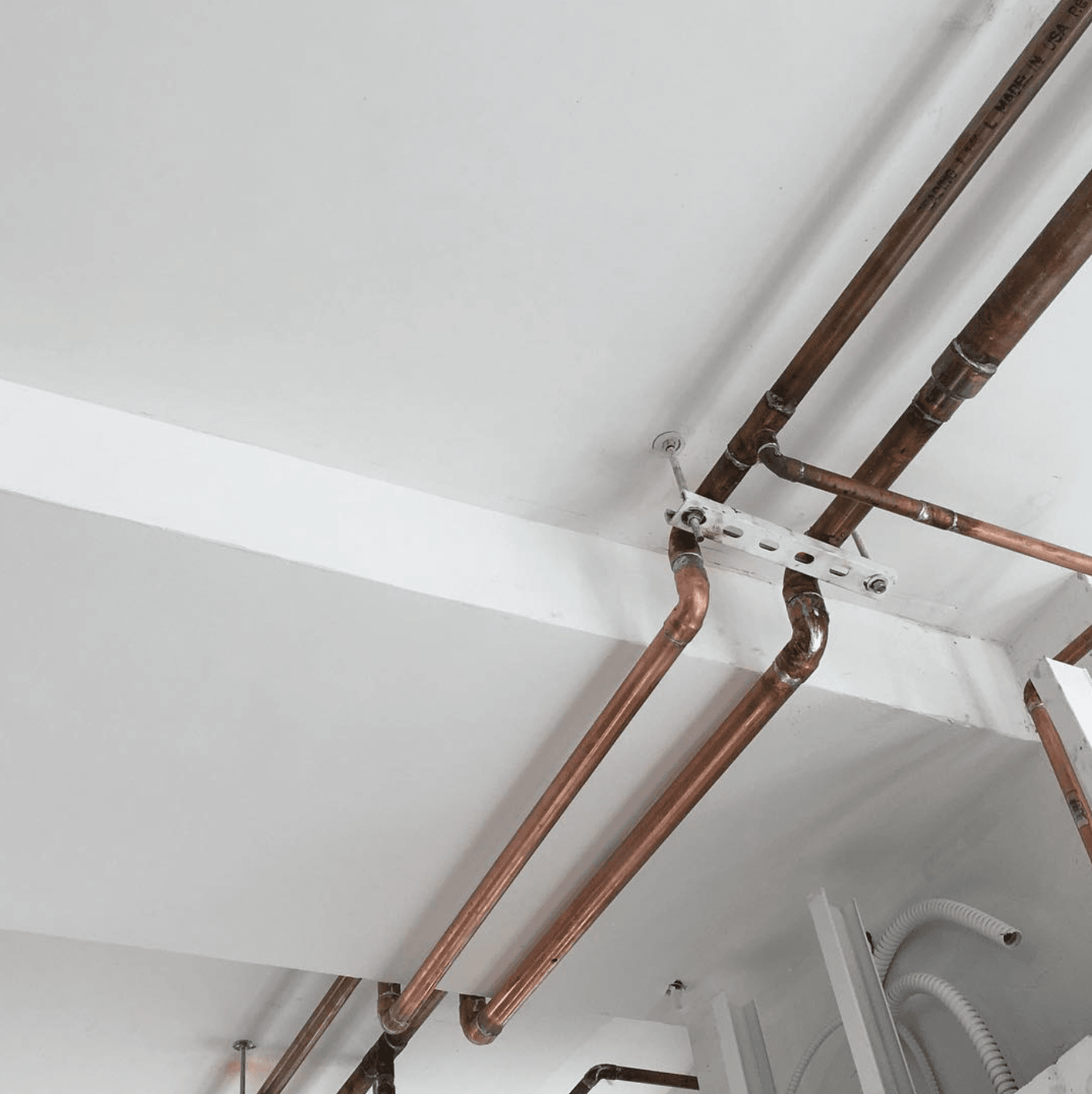
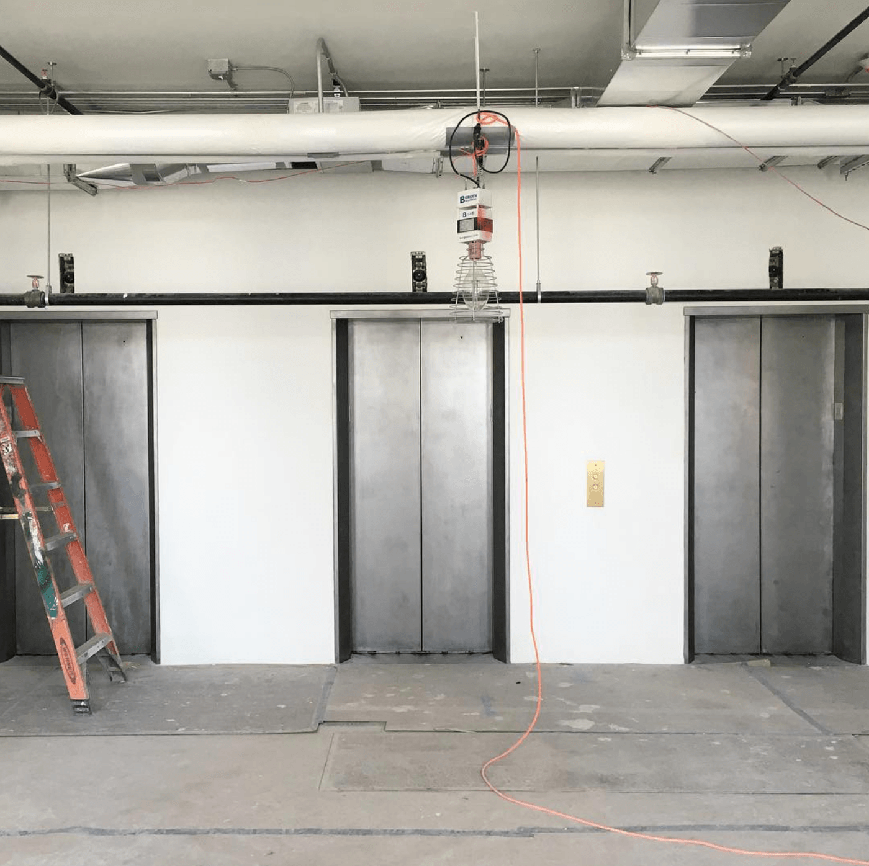
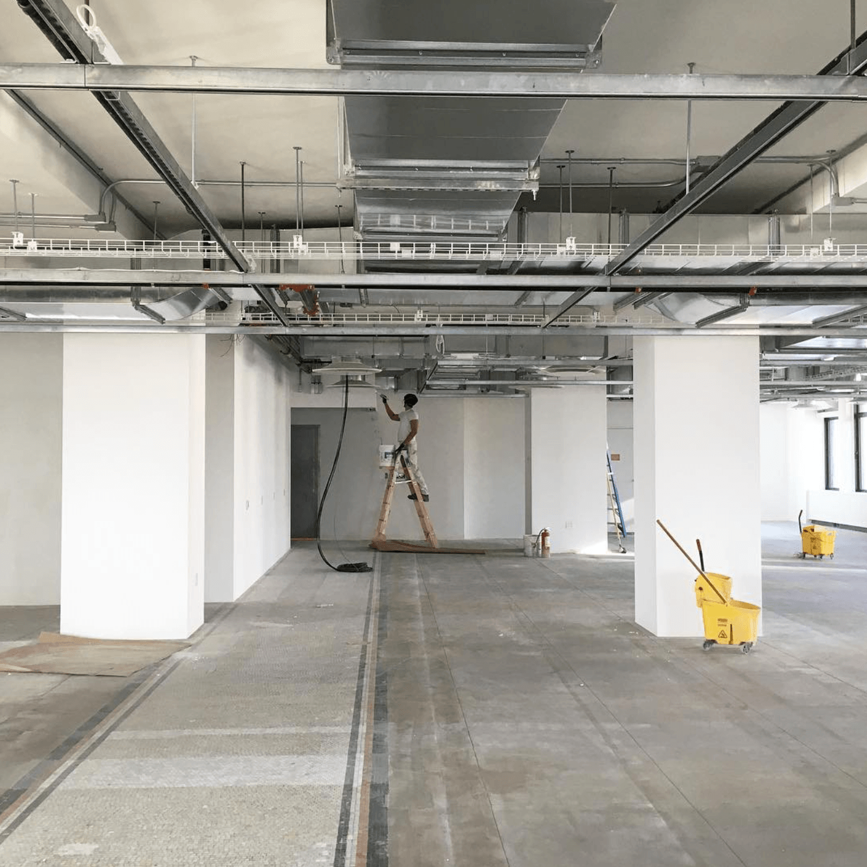
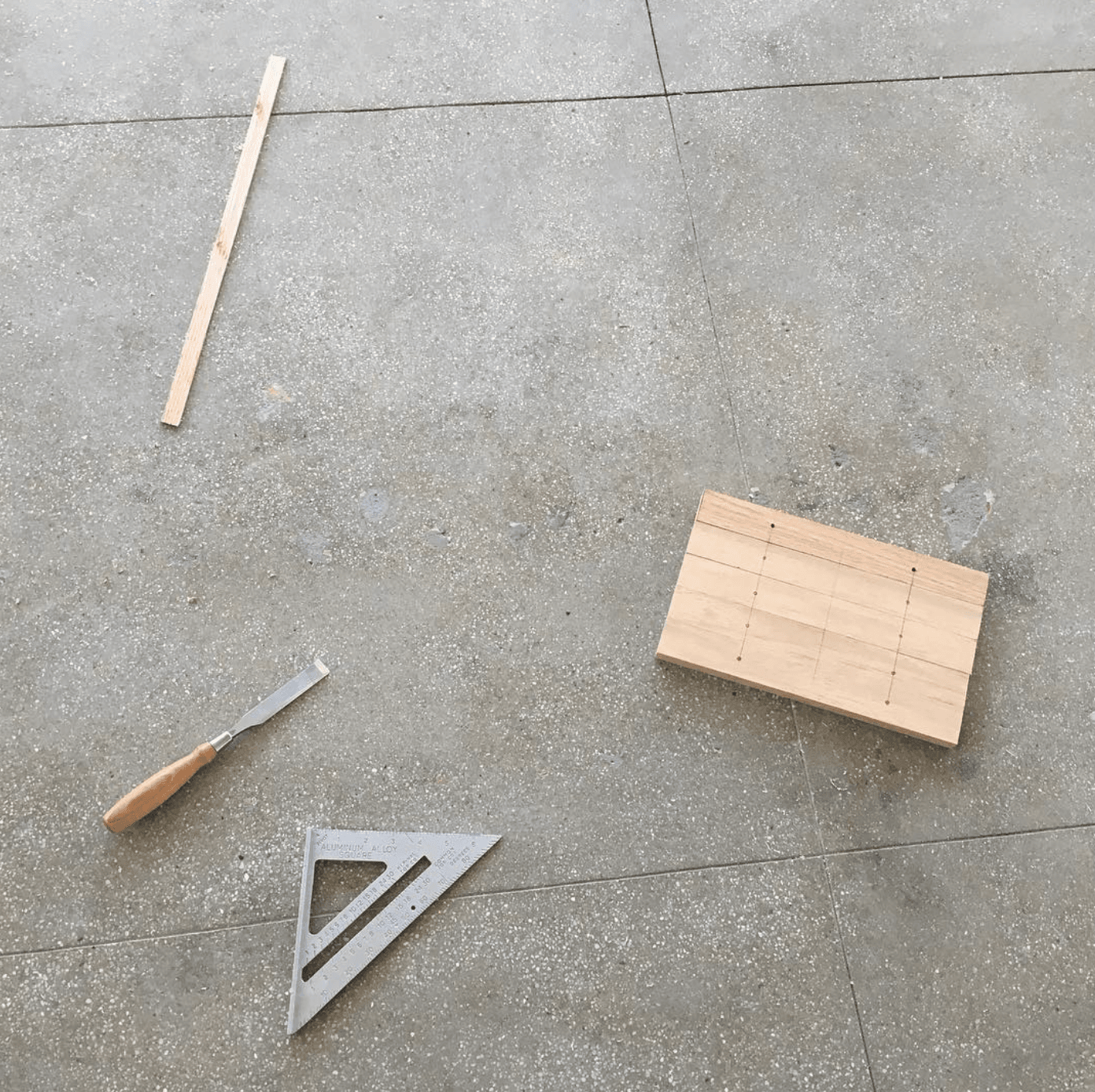
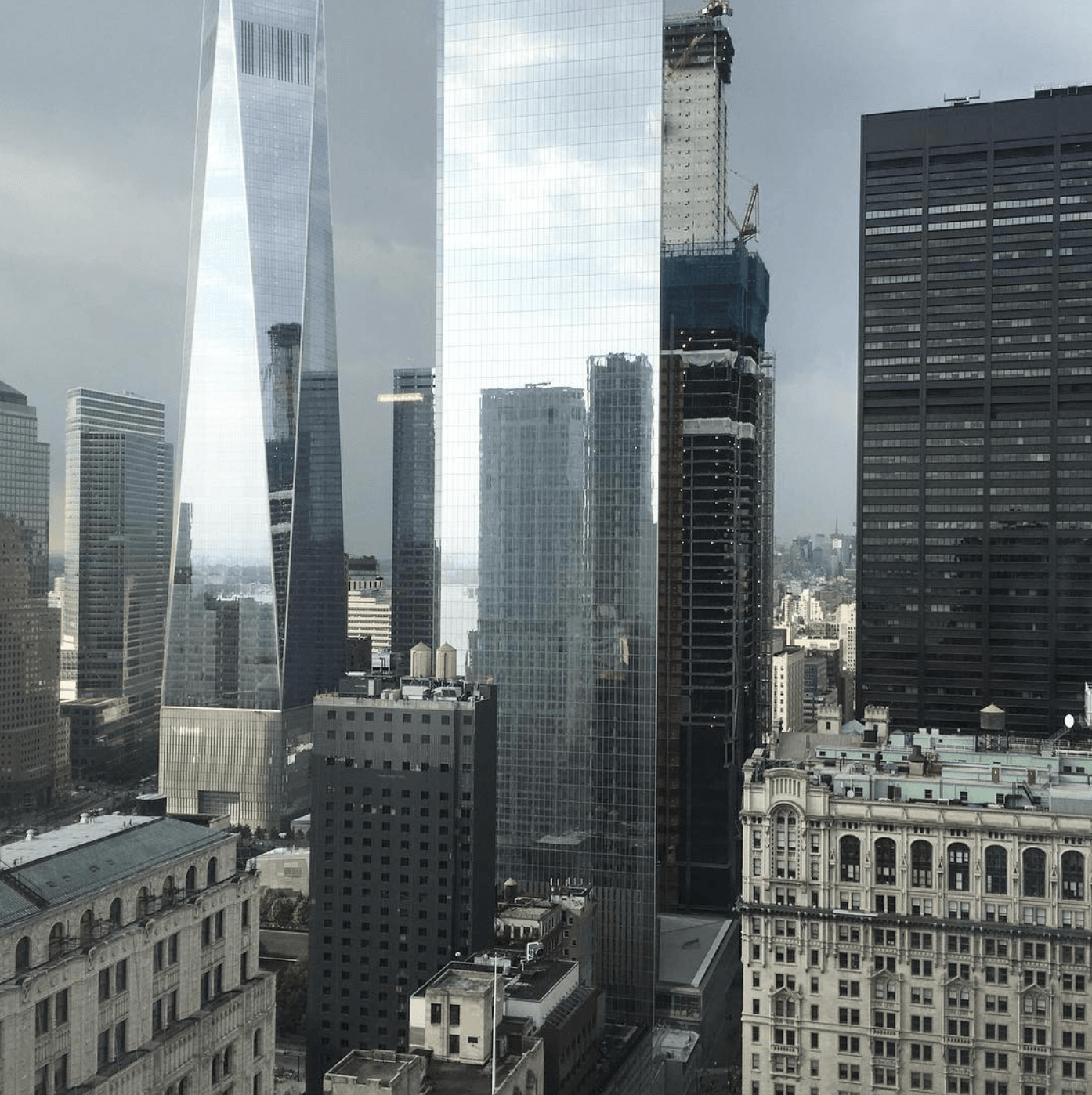
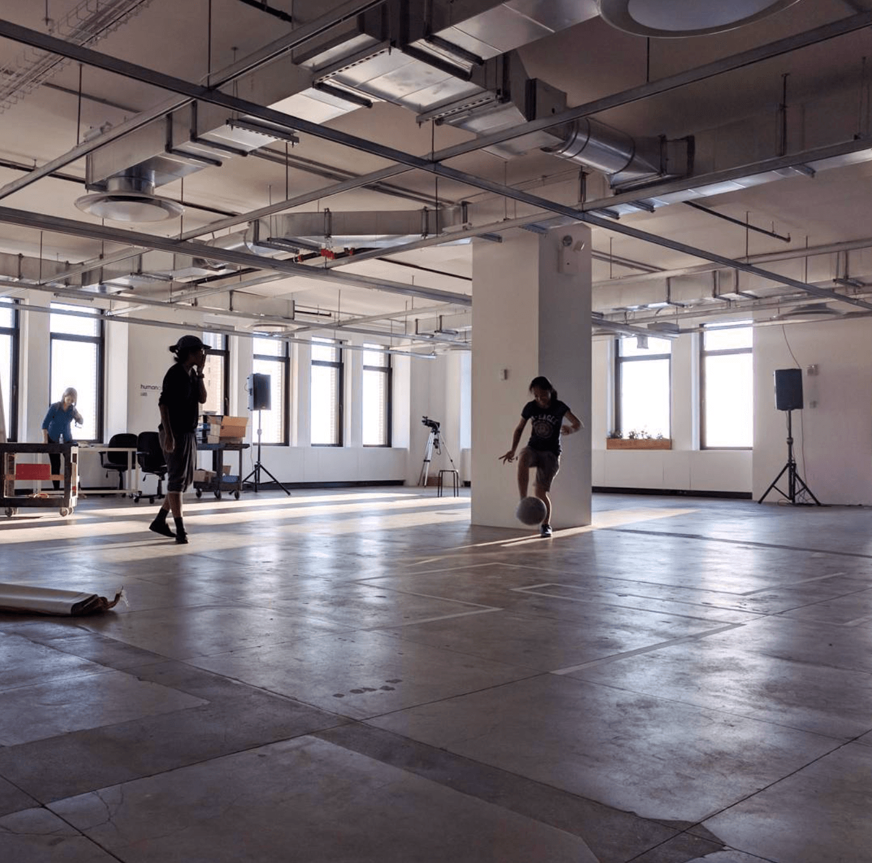
In the mountains of Antalya, we created a dwelling as a refuge from the busy life for a family in London.
The approach drew heavily from Japanese building traditions, emphasizing the harmony between structure and landscape. We worked with local stone masons to understand the ancient techniques of dry stone construction, learning how these craftsmen had shaped the hillside for generations.
Every beam was carefully selected, every joint considered. The traditional mortise and tenon connections were executed without nails or screws, creating a framework that breathes with the mountain's subtle movements.
We brought warmth through the honest use of materials: rough-hewn local stone for the walls, timber frames left exposed to show their joinery, and simple clay renders that catch and hold the mountain light.
The dwelling sits lightly on the land, its low profile and natural materials allowing it to settle into the landscape as if it had always been there. The interior spaces flow into one another, with sliding panels and flexible arrangements that adapt to the family's changing needs.
Traditional craft merged with contemporary comfort, creating spaces that honor both the landscape and the people who inhabit them.
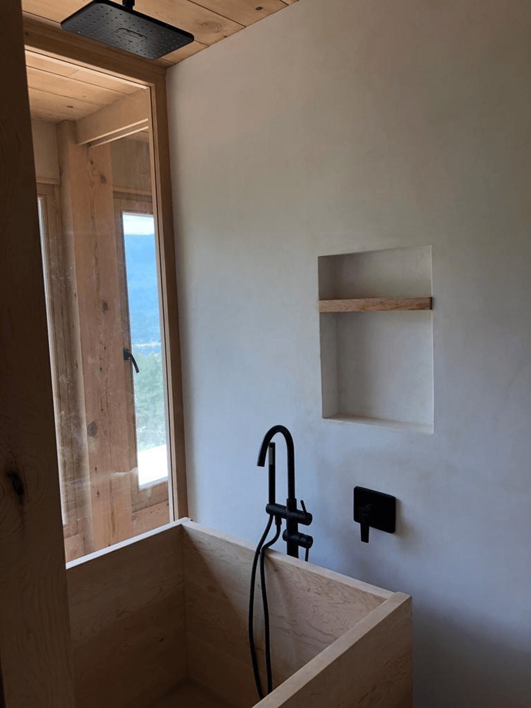
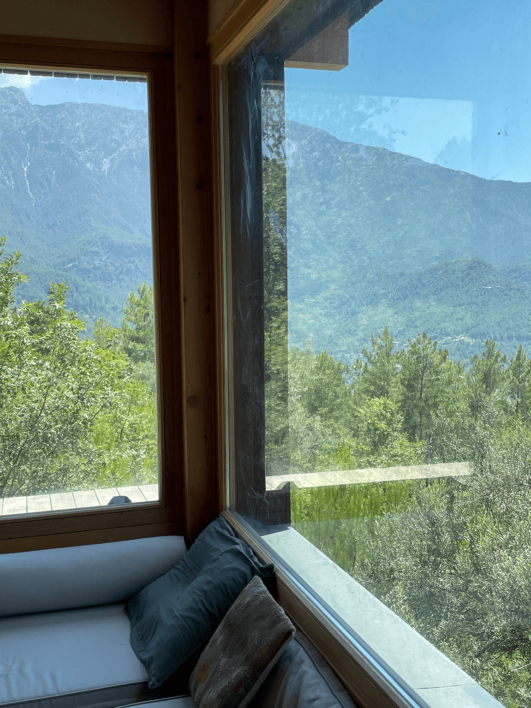
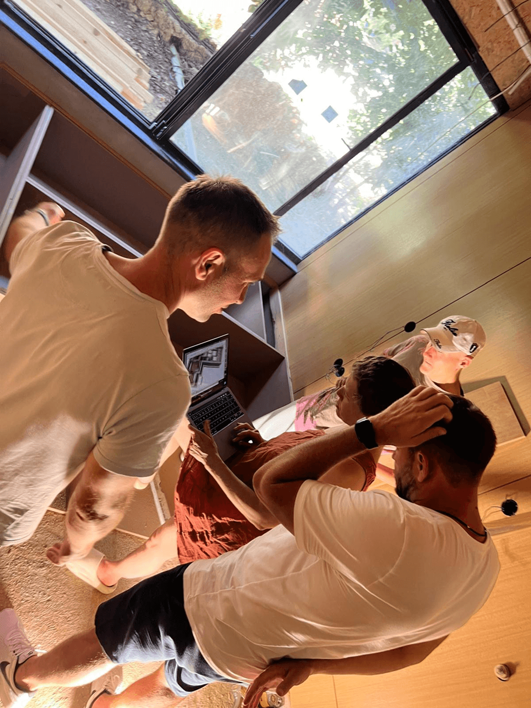
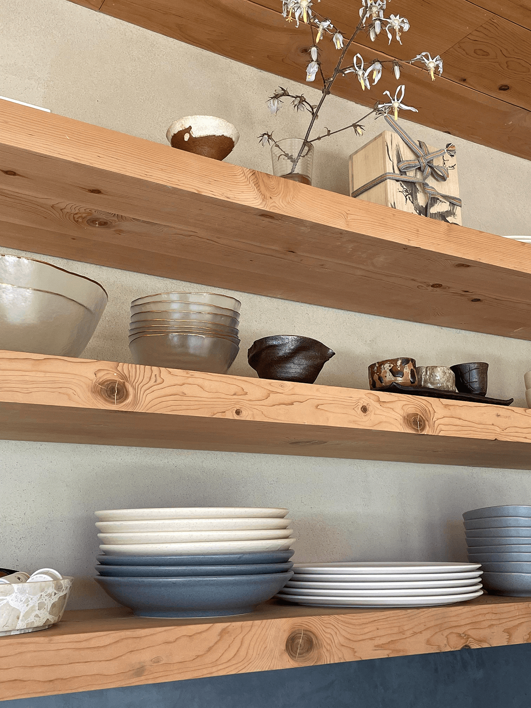
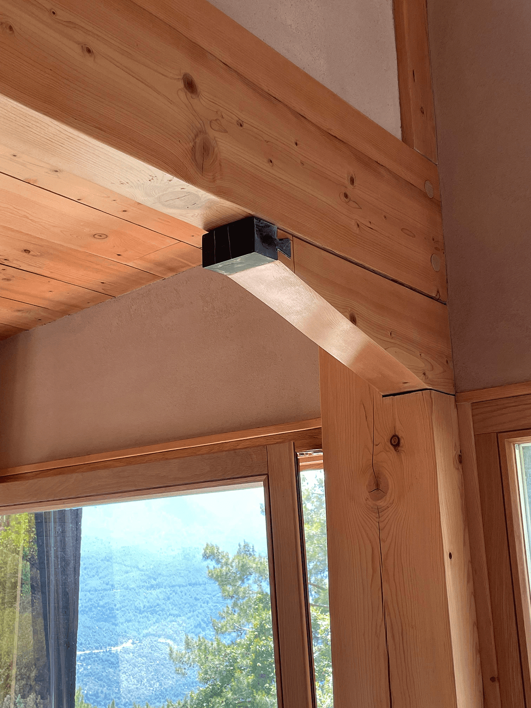

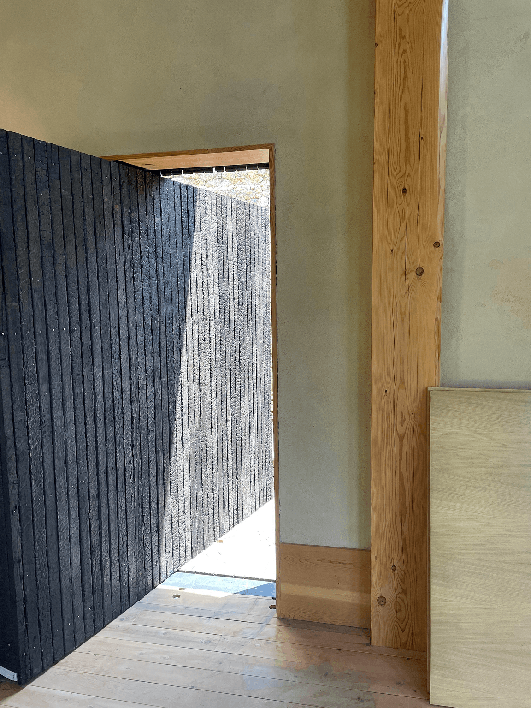
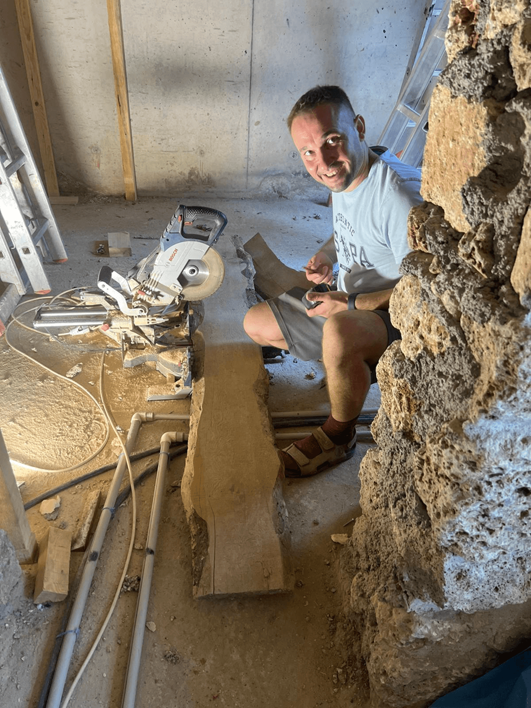
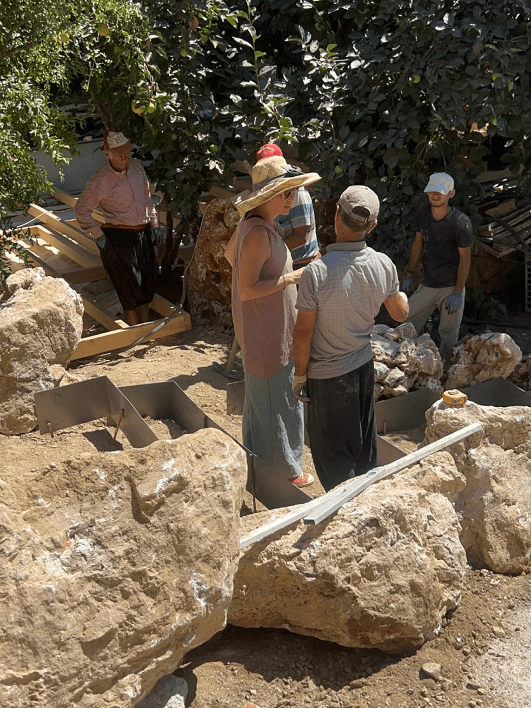
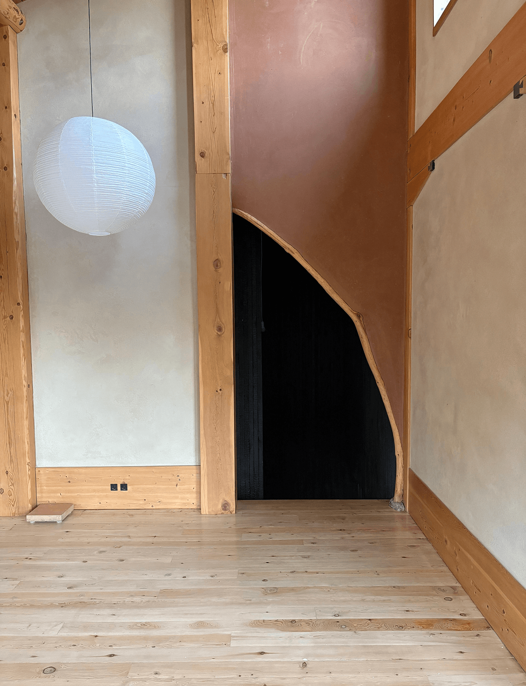

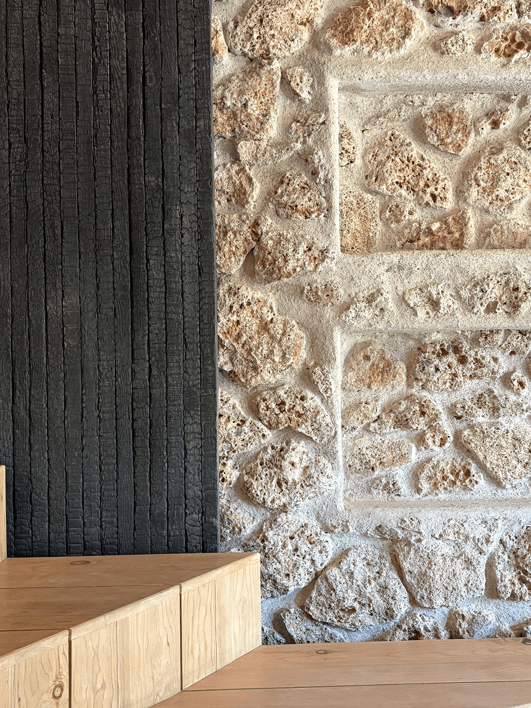
We created a warm and comfortable environment for a family of five in the center of London, next to Barbican.
The space had large ceiling heights, which we used to create mezzanine spaces, extending the three-bedroom apartment by adding an additional bedroom essential for the comfort of the family.
We added seating areas extending the surface to create moments for the family members to both be together and create pockets of quietness. All the details and design moves were created based on extensive study of the space and many iterations of the program that we conducted along with the client.
Our goal was to create a space where all members of the family can have their needs met, yet the space also encourages the unit to exist in unison in a comfortable, congruent manner.
Along with the design, we created custom furniture to extend the atmosphere, working with wood and traditional craft techniques to bring warmth and functionality to every corner of the home.
